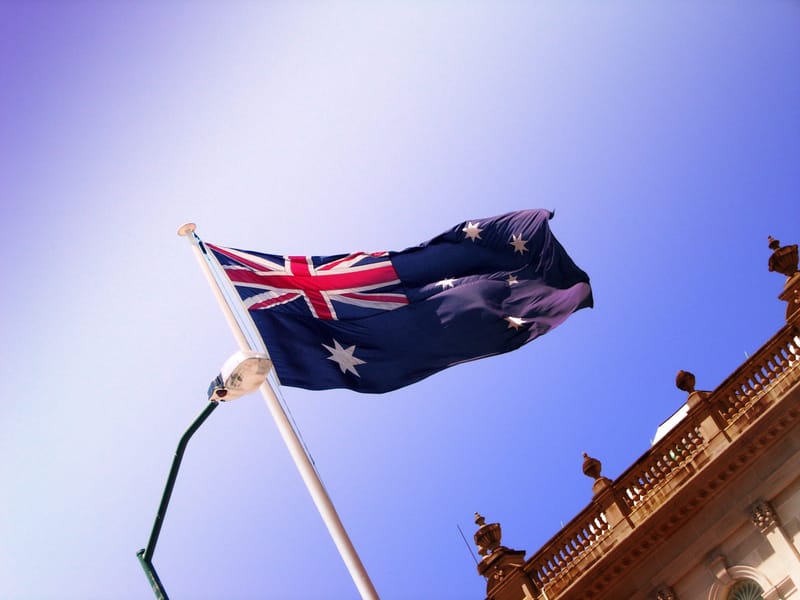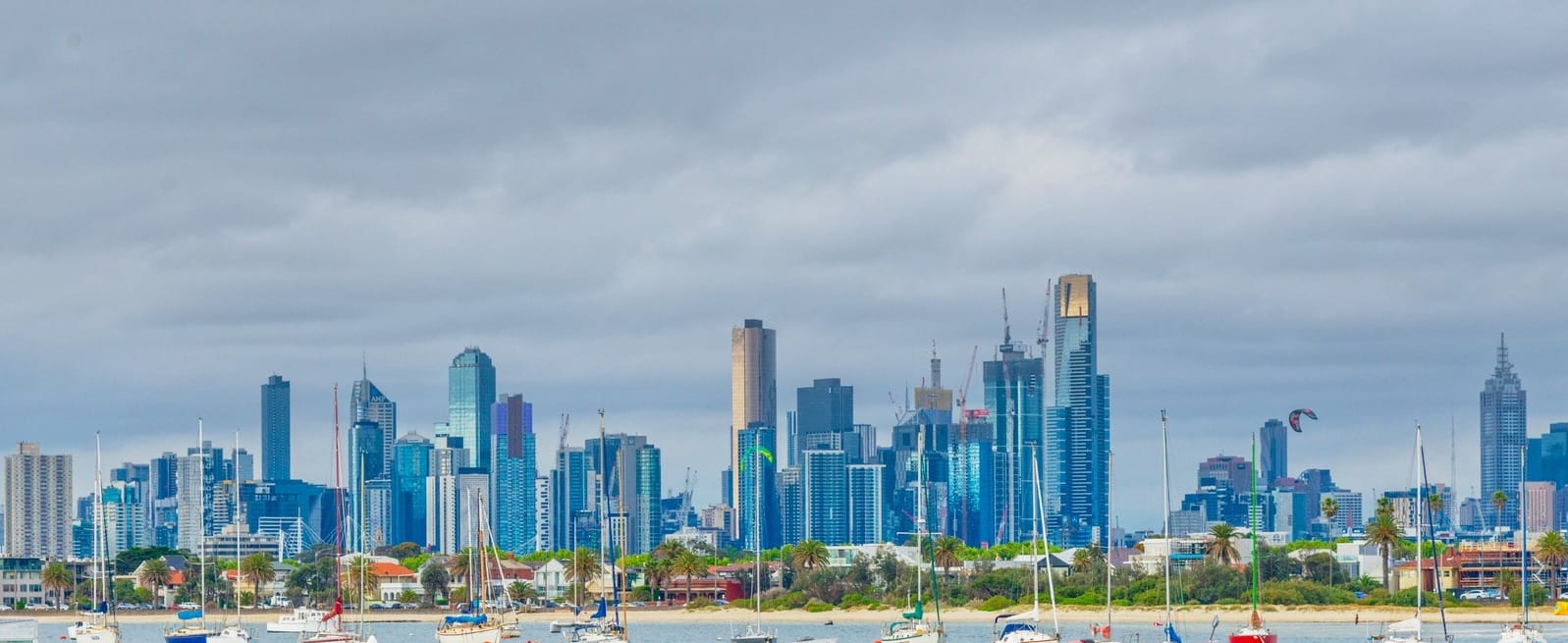
Cities are formed from streets, buildings, and the underlying landscapes on which they’re founded.
But they’re also formed from and for the myriad individual experiences that merge to create a city’s complex culture and identity; its stories and myths traced in urban structure, space and edifice, encompassing varied and shifting opinions about its essential character.
While each city building is part of an overall urban composition, its individual impacts are also important. Many remain largely unnoticed, but there are certain buildings that heighten our engagement with, and enjoyment of, urban life.
How well they work together; how they are conceived and resolved; how effectively they influence and create delightful spaces; streets, squares, courtyards, lanes and gardens – these aspects set them apart.
They are complex spatial and physical entities that balance multiple needs and elements to facilitate and serve people.
For us, the best city buildings are not only about a relevant conceptual and functional response, nor just an engaging aesthetic. The best city buildings fundamentally support and enrich our experience of place.
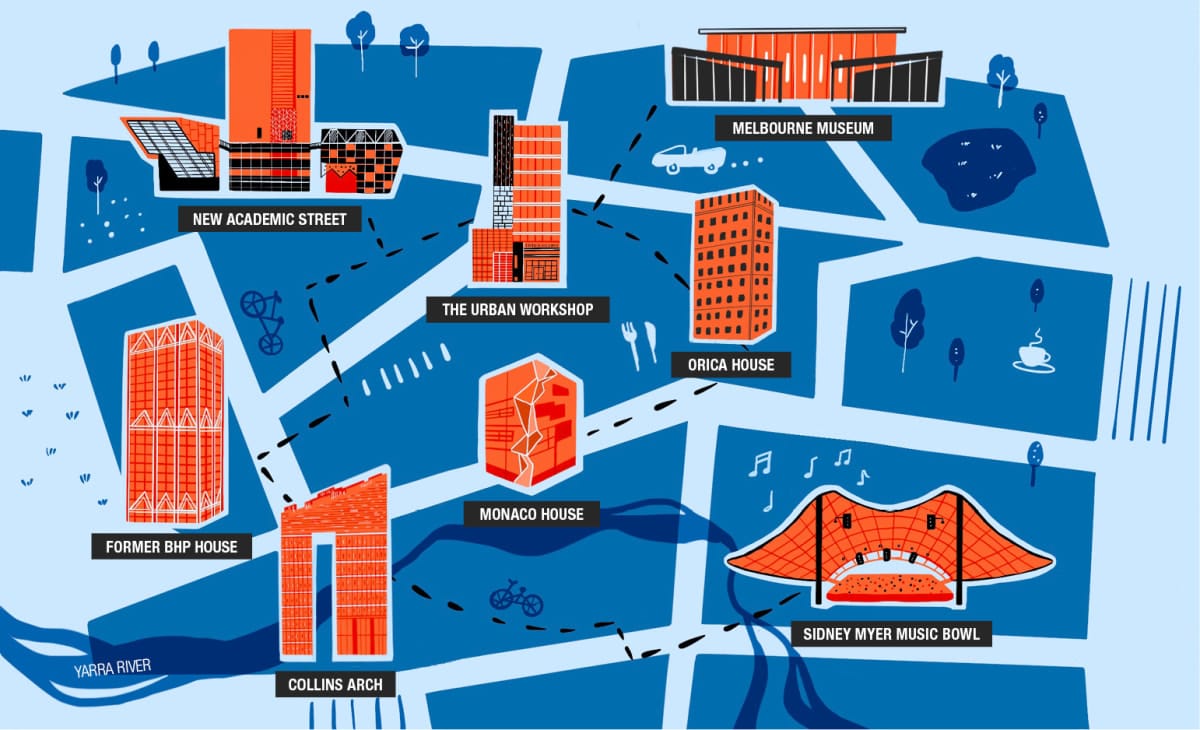
We’ve selected a few that we feel embody this view. None of them is perfect (no building is), but to us they’re all exemplars.
We’ve listed them in a rough walking order, from the city’s northeastern edge, looping down through the grid and south to King’s Domain.
Melbourne Museum, 11 Nicholson Street, Carlton
Architect: Denton Corker Marshall, 2000
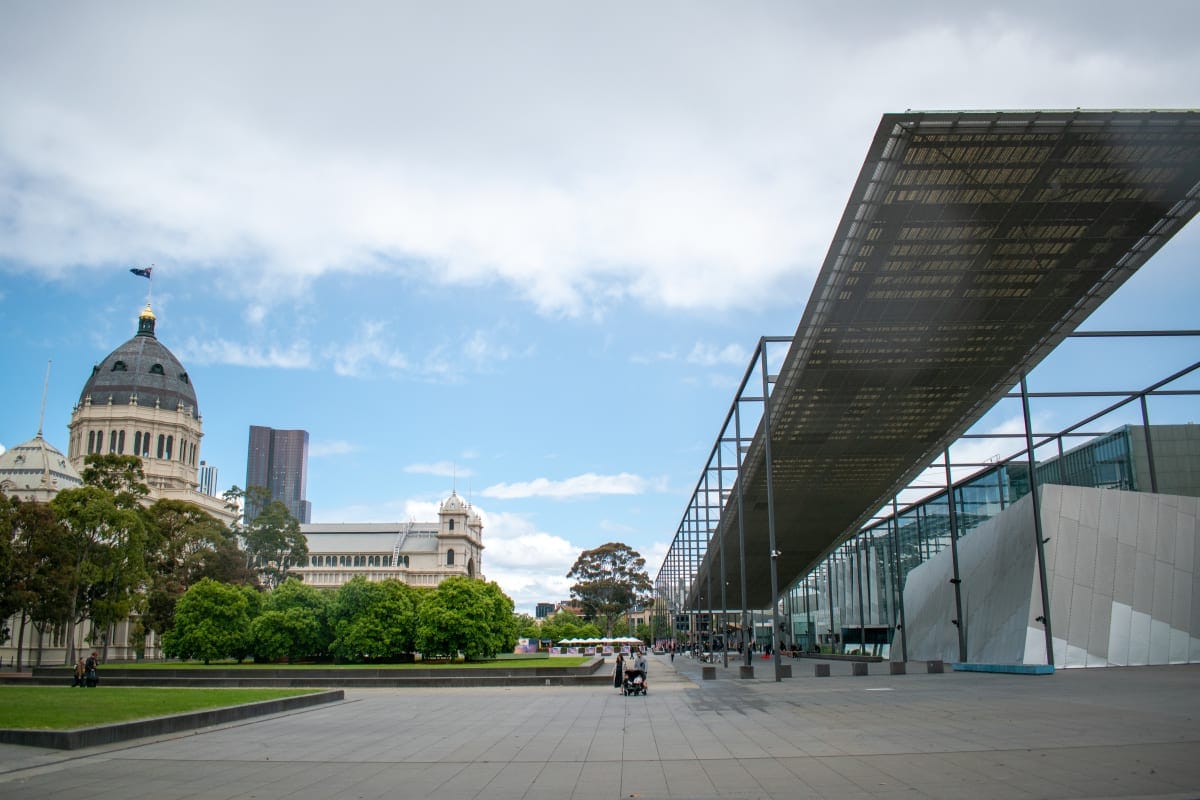
DCM’s Melbourne Museum was completed in 2000, and is set in dialogue with the World Heritage-listed Royal Exhibition Building (REB), which opened in 1880 for the Melbourne International Exhibition.
The REB was an emblem of architectural innovation in the days of “Marvellous Melbourne”, and the museum likewise communicates a powerful sense of ambition, vision and investment in civic life.
Profoundly different from the REB in its contemporary style and architectural language, the museum is proud but also respectful, balancing its counterpart with its imposing size and assured presence.
Its heroic canopy and generous plaza nod to the REB, while also inviting entry at a grand civic scale. The building is sensitively conceived and rigorously resolved.
Its architectural expression and detail work in concert with its planning to deliver an accomplished functional and experiential solution that seamlessly accommodates all of the complex functions associated with a major public museum.
Orica House (formerly ICI House), 1 Nicholson Street, East Melbourne
Architect: Bates Smart and McCutcheon (Osborn McCutcheon), 1958
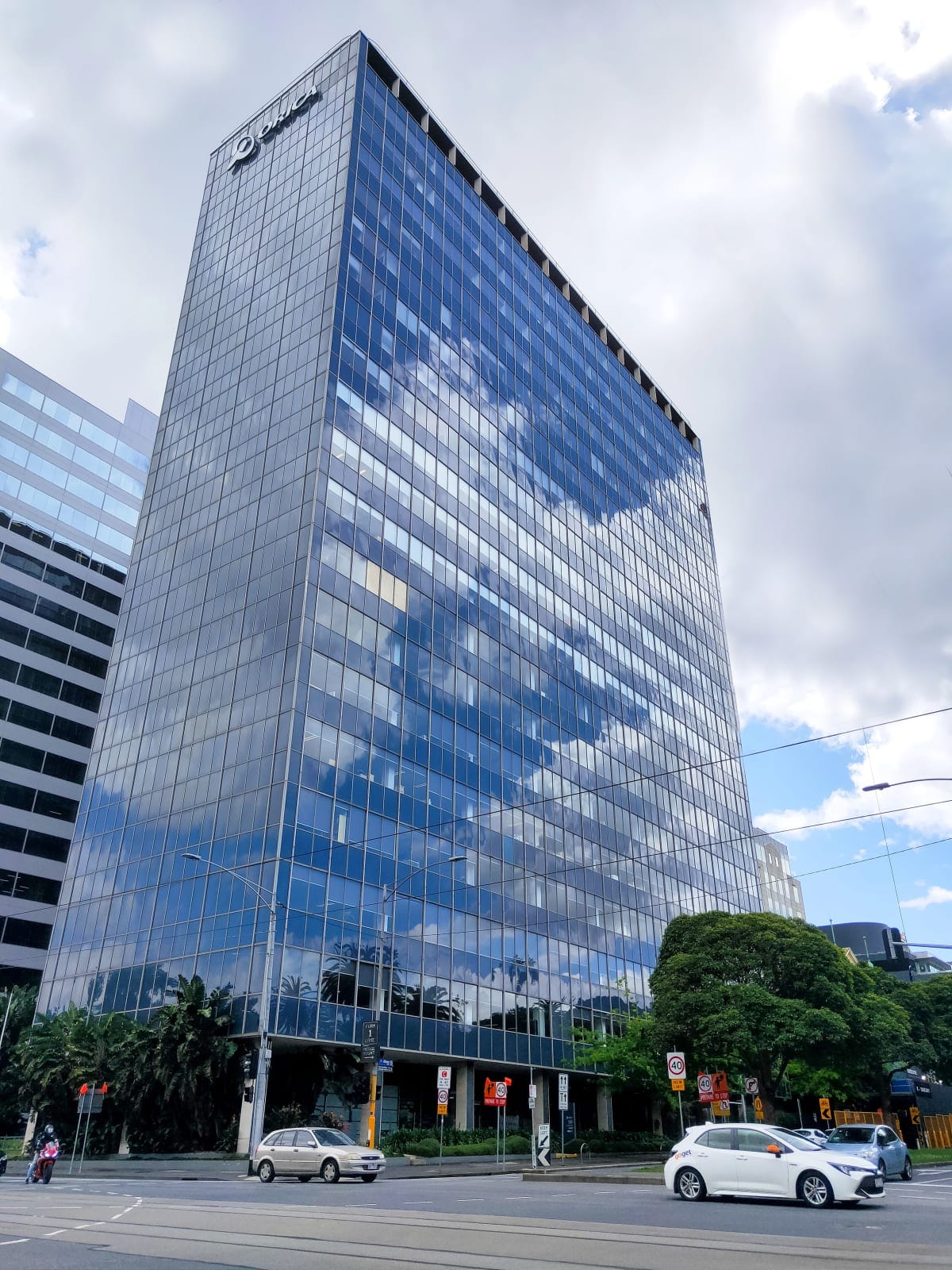
Orica House was the first so-called “International Style” building in Australia, and the first to break the 40-metre height limit for Melbourne’s CBD.
While many now lament what the arrival of international commercial architecture eventually brought to the city, Orica House illustrates the optimism and beauty that was possible in that model.
Now presenting as somewhat diminutive in scale, it’s widely regarded as one of Australia’s first skyscrapers, and still stands as a benchmark for proportion, spatial flow, and the simple but expressive juxtaposition of materials.
True to International Style, its vision encompasses a landscape setting, and the northern garden, which was originally visible from Albert Street through an open ground-level undercroft, still provides a generous retreat from the surrounding traffic.
The masterful ensemble of rich materials, attentive detailing and flowing landscape setting demonstrates that, in the right hands, the abstract and restrained can be human and inviting.
The exceptional location, at the corner of Albert and Nicholson streets, gives it a commanding presence over the city below, and terminates the vista up Lonsdale Street, reminding Melburnians of the peculiar geometric collision between the CBD’s founding Hoddle Grid and the divergent street pattern beyond.
Monaco House, 22 Ridgeway Place, Melbourne
Architect: McBride Charles Ryan, 2007
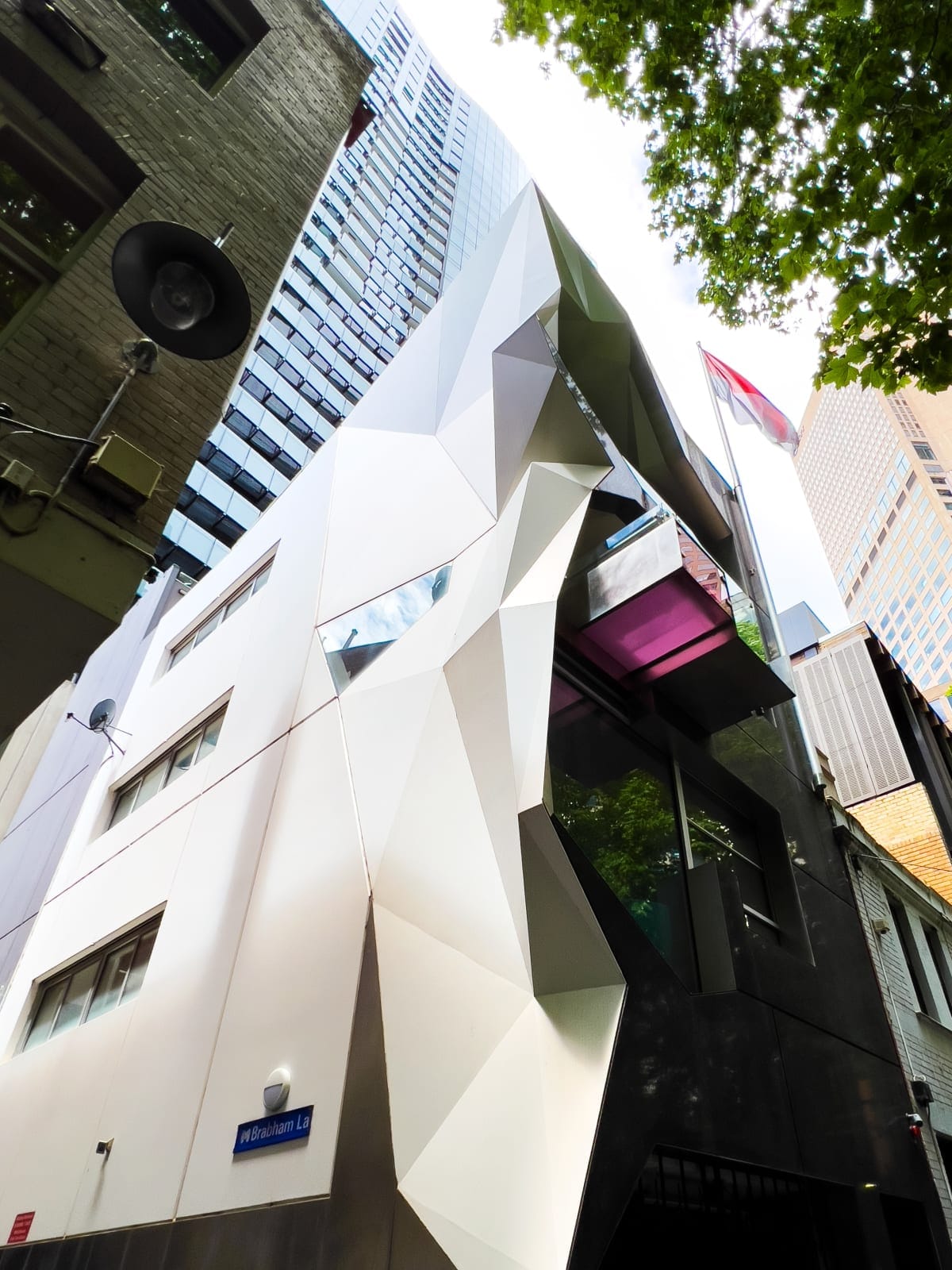
Ridgeway Place is one of the many slender laneways that are so characteristic of Melbourne’s urban structure, offering people and industry a link between Collins and Little Collins streets.
Previously dominated by blank walls and an ambiguous endpoint, it was dramatically altered by the insertion of this small building, which is home to its client, the Honorary Consulate of Monaco.
It’s the product of a passionate and tenacious client who wanted to do something special – pertinent to its purpose and its context – working in close consultation with an excellent architect.
Monaco House’s distinctive character and integrity are idiosyncratic and authentic, responding sensitively to the structures and spaces that surround it.
The building is a delightful sculptural presence that brings vibrant colour and dynamic contemporaneity to the surrounding space. Its balconies overlook the street, creating activity, oversight and safety for laneway-users – a valuable contribution to the public realm that has reanimated the immediate precinct.
Well-considered down to the detail of its ground-floor cafe, it offers a place to pause and appreciate the beautiful historic masonry wall and mature tree canopies of the Melbourne Club’s private garden opposite.
The Urban Workshop, 50 Lonsdale Street, Melbourne
Architect: JWA (with Hassell and NH), 2006
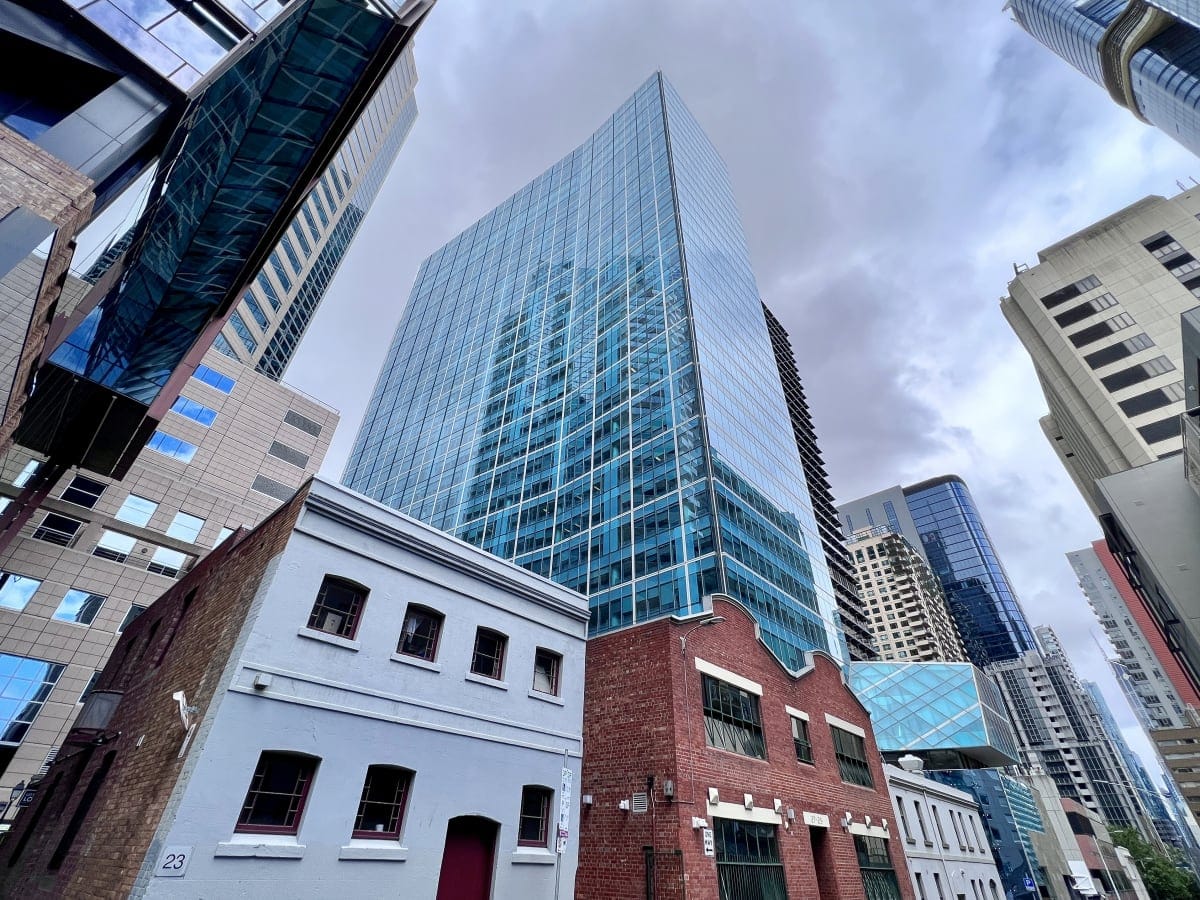
This major commercial development is a six-star, 34-level office tower, but its power lies in the way the architecture works at ground and lower levels to create an engaging, inviting, layered and rich environment.
The tower is carefully placed, formed and set back to safeguard spatial proportions, access to sunlight, wind protection, and the pedestrian experience at street level. Here, the base structures are carefully planned and proportioned to create a lower street wall, delivering a series of lively, visually linked pedestrian laneways and diverse spaces that are activated through a curated mix of uses.
The lower-level architecture provides a strong edge and street presence. Each built element is located, scaled and carefully detailed to create warmth, texture and “grain” within a formal and spatial clarity that exposes and celebrates the former Black Eagle Hotel (1850), one of Melbourne’s oldest remaining buildings.
At the same time, spatial planning draws from the heritage of the site’s original lanes. A fluid, welcoming and connected public realm is created by clear lines of sight, and the continuity of textured, expressive bluestone and brick paving that extends throughout the foyer.
A significant public artwork by Rosslynd Piggott has been integrated within the design of the publicly-accessible foyer to honour archaeological artefacts that were unearthed during construction.
New Academic Street, RMIT University, Swanston Street, Melbourne
Architect: Lyons with MvS, NMBW, Harrison and White, Maddison,
with TCL Landscape Architects, 2017
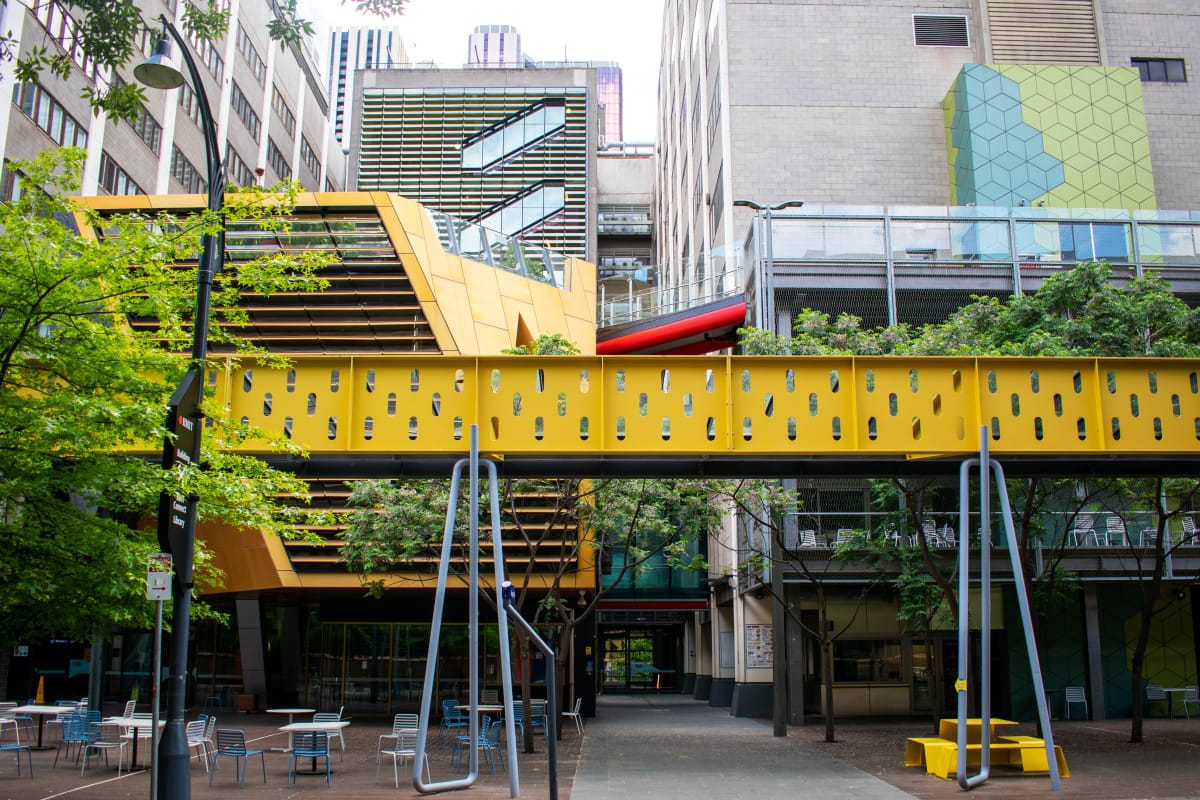
Universities, and the vibrancy that student life brings to them, are an integral part of many great cities.
The RMIT campus has slowly become part of the CBD’s fabric, characterised by an eclectic range of buildings and styles, and an intriguing collection of streets, laneways, hidden courtyards and cul-de-sacs.
Recently, the importance of congenial and varied spaces for informal, flexible learning with peers has gained considerable traction, as has the importance of vibrant activation to make campuses attractive (or “sticky”) – inviting students to linger, as well as creating a seamless connection with the city.
The looming, blank walls of the three large modernist tower buildings 10, 12 and 14 on Swanston Street are the legacy of an incomplete masterplan that had worked against this desire. However, the New Academic Street is a terrific example of urban acupuncture, or regeneration, where rather than using a singular gesture, a range of strategic insertions and renovations have opened up the campus to Swanston Street.
This has created greater visibility and connectivity that enhances connections and seamlessly negotiates the challenging level difference between Swanston Street and the main operating level of Bowen Street.
The project creates a diversity of dynamic, active and engaging spaces by several different architectural firms, all coordinated by Lyons. The approach is sympathetic to the accretive nature of the campus, but provides cohesion through the larger spatial moves and their expression. This transformation of RMIT is an outstanding example of how successful cities entwine with their public institutions.
Former BHP House, 140 William Street, Melbourne
Architect: Yuncken Freeman (project architect Barry Patten), 1972
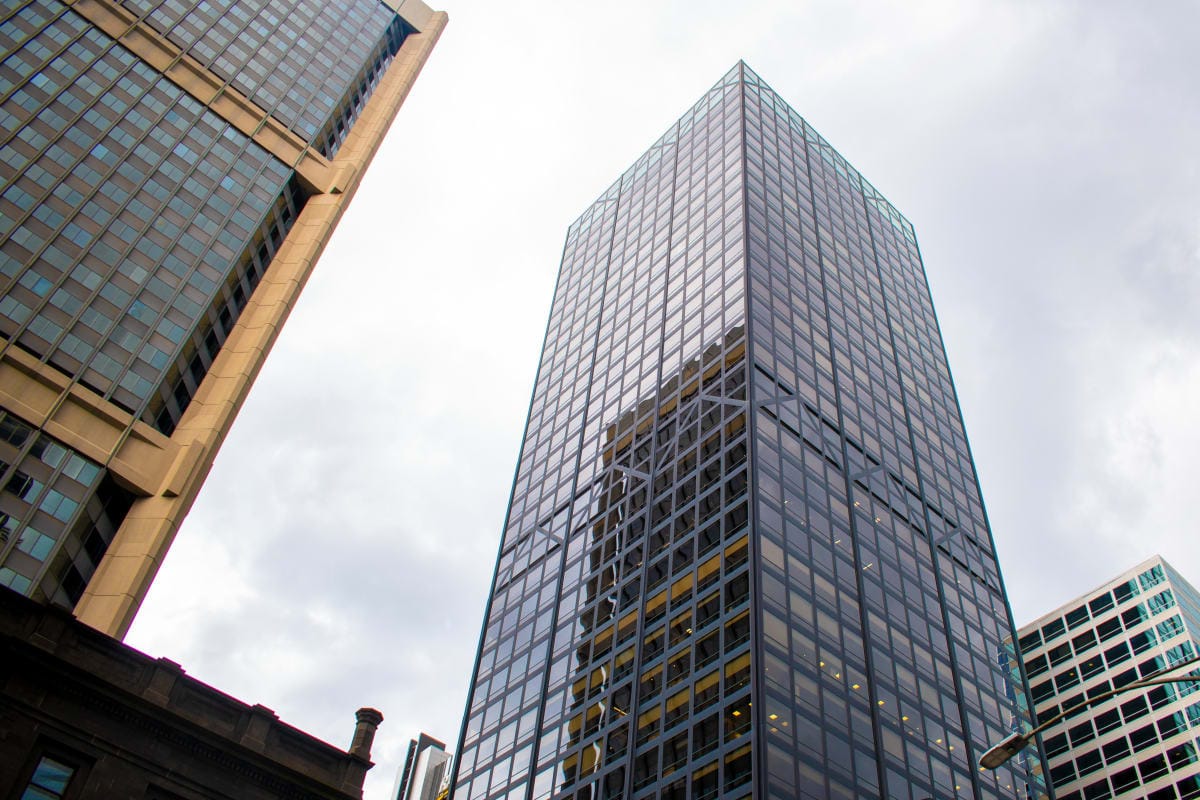
If Orica House was the city’s first International Style building, it prefigured the future from a vantage point just outside the city’s characteristic grid.
Conversely, 140 William Street represents the city’s commitment to its role as corporate centre, with the building proudly occupying a major corner in the traditional business end of town.
At the time of its completion, it was the second-largest tower in Australia, and it displayed significant technical advances, most importantly the column-free floors that aimed to provide as much internal flexibility as possible.
Most city buildings today are required to have a low-scale podium to provide street edge continuity and activation of the street frontages hard on the boundary.
The William Street development drew on earlier precedents in Chicago, and instead presents as an imposing, elegant tower set well back from both William and Bourke streets, on a sparse, free-flowing plaza running through to Little Collins Street via a generous pedestrian laneway and activated, landscaped spaces.
The overall arrangement detaches it from the surrounding city and heightens its sculptural presence and power. While notable for its height, it’s the purity of expression, exemplary proportions and attention to detail in both conception and execution that gives the building an enduring beauty, particularly pronounced in the context of more recent and lesser high-rise development on the edges of the CBD.
Sidney Myer Music Bowl, Kings Domain
Architect: Yuncken Freeman with Griffiths and Simpson (project architect Barry Patten), 1956
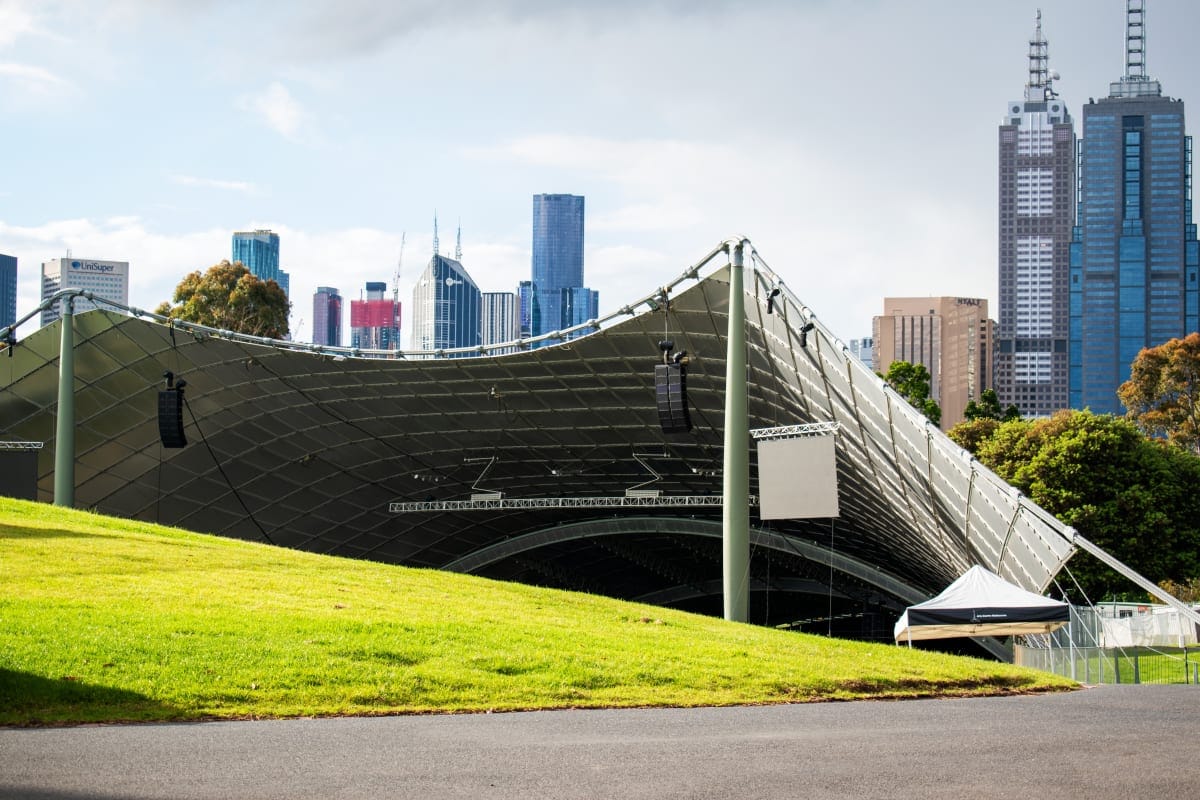
Demonstrating world-leading technical innovation at the time of its completion, “the Bowl” embodied new optimism and confidence as Melbourne emerged from a long period of post-war austerity.
It was Melbourne’s first major outdoor cultural venue and, like ICI House, its city-edge location gave Melburnians a unique perspective on the city’s core, which continues to this day.
But while ICI House provided a modernist anchor for the northeast corner of Melbourne’s grid, and a technically advanced alternative to the old CBD, the Bowl gave us an opportunity to look back from the extensive gardens sprawling south of the Birrarung, as the setting sun’s reflection illuminated its transforming skyline.
An intriguing icon for Melbourne, it remains an inclusive landscaped space, and holds a special place in the memories of many who have enjoyed performances under the canopy or in its wider spatial embrace.
It skilfully integrates land form, structure and a fluid connection with the extensive gardens of King’s Domain.
Currently marred by temporary fencing on the perimeter, we hope the new masterplan will achieve a more sophisticated security strategy that allows Sidney Myer’s gift to the people of Melbourne to live up to its ambition for public ownership and civic generosity by reinstating the sense of seamless connection with the gardens and cultural precincts beyond.
Collins Arch, 447 Collins Street, Melbourne
Architect: Woods Bagot and SHoP Architects, with Oculus Landscape Architects, 2020
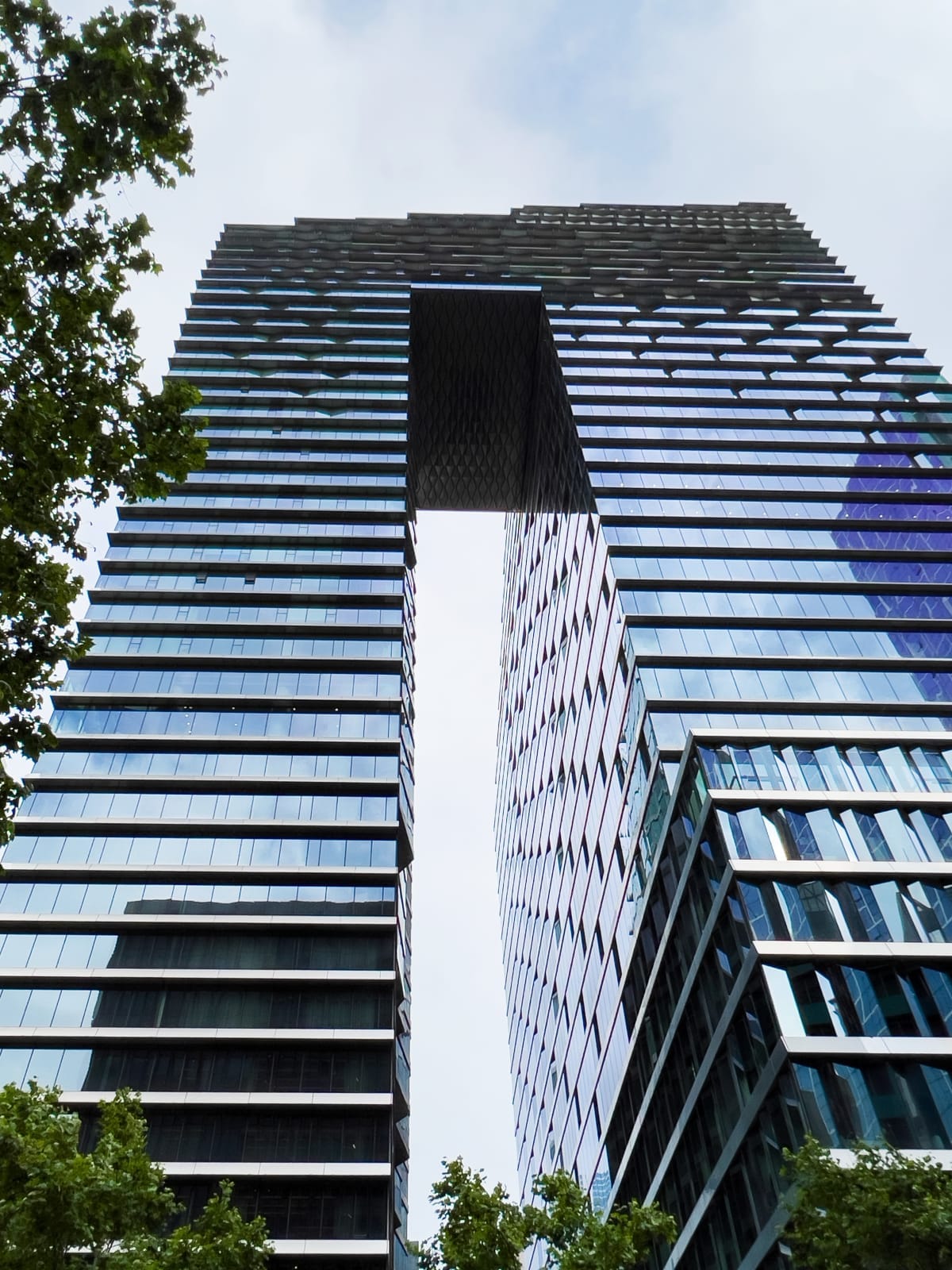
In our choices of Melbourne’s best architecture, you’ll have noticed that most of the buildings are several decades old, with the most recent being completed in 2006.
This is partially because, in order to be convinced of their quality and their ongoing contribution to the city, we wanted to verify their endurance.
Another reason for the lack of recent examples is the scarcity of quality available. While architects have some responsibility for this, there has been considerable abdication of political will, policy and process to ensure quality in the oversight of the built environment.
Perhaps even more concerning is the enablement of a development culture to privilege expediency over civic responsibility.
Fortunately, we see signs of this abating, but the turnaround will require careful and sustained investment in the value and achievement of good design.
A reinvigorated desire to restore a quality agenda is evident to varying degrees within the Victorian state government. City of Melbourne is also taking positive and meaningful action with its recently-launched Design Excellence Program, comprising both the Melbourne Design Advisory Committee and Melbourne Design Review Panel.
One building that offers a significant contribution despite these governance shortfalls is Collins Arch.
The building occupies the site of the former National Mutual Building, which was important not least because of the generous and much-loved plaza that once occupied the northern section of the site fronting Collins Street.
A proposed heritage listing of the building and plaza was, regrettably, vetoed by a former minister for planning, and both are now lost.
The plaza in particular was important to Melbourne’s urban structure because it created a clearly demarcated open, accessible space that provided respite, northern sunshine, and a lung in the dense western end of the city.
In the context of financial pressures to maximise floor areas and without any legislative impediment to do otherwise, Collins Arch has still achieved a level of civic contribution and quality that is disappointingly rare in contemporary city development.
The scheme optimises its occupation of a whole city block to address each street differently, setting up localised responses suited to different scales, contexts and uses.
It consists of two towers, one holding the Collins and William Street corner, the other set back, and these are linked by an eight-storey “arch” elevated well above street level. The arch accommodates floor area that might otherwise have gone to height; instead, it mitigates overshadowing to the south, and allows more floor space for public functions.
The central set-back also hints at the original plaza, and reveals diverse, historic facades flanking Market Street.
In the context of financial pressures to maximise floor areas and without any legislative impediment to do otherwise, Collins Arch has still achieved a level of civic contribution and quality that is disappointingly rare in contemporary city development.
The strategy delivers true ground-plane porosity, creating multiple public routes throughout the site, and a variety of dwell spaces that cleverly navigate a major level change from Collins Street down to Flinders Lane.
These spaces are variously defined by landscape, terraced seating, fixed and loose outdoor furniture, and patches of lawn, and are activated by multiple ground-floor retail tenancies.
Through collaboration with the City of Melbourne, the open spaces are augmented by extension across the project boundary into half of Market Street, delivering much-needed public open space, and going some way to compensate for the generous plaza it has replaced.
The architecture is carefully articulated, considered and calibrated, offering a degree of dynamism within a singular language.
Like the towers, the upper-level facades are generally consistent in expression, but varied in their detail, providing diversity and visual movement. These meet the ground via a massive concrete colonnade that has a continuity across much of the site, strengthening the sense of spatial presence while creating a visual break from the tower language, and enabling a somewhat finer-grained street-level experience.
An open question
In the wake of emerging from the longest lockdown of any city in the world, there are immediate and long-term consequences for how Melbourne will develop, and be used and governed into the future.
The shift to online work has delivered many lessons regarding our engagement with technology and how we can occupy the city. In what way it is repopulated, and how we use and activate its buildings and public spaces into the future, remains an open question.
In the desire for reactivation, it will be tempting to accept development that provides short-term economic stimulus but fails to apply a focus on quality. To avoid this, we’ll need to be active and vigilant, and strive for outcomes that will best serve the city, its buildings and its people into the future.





