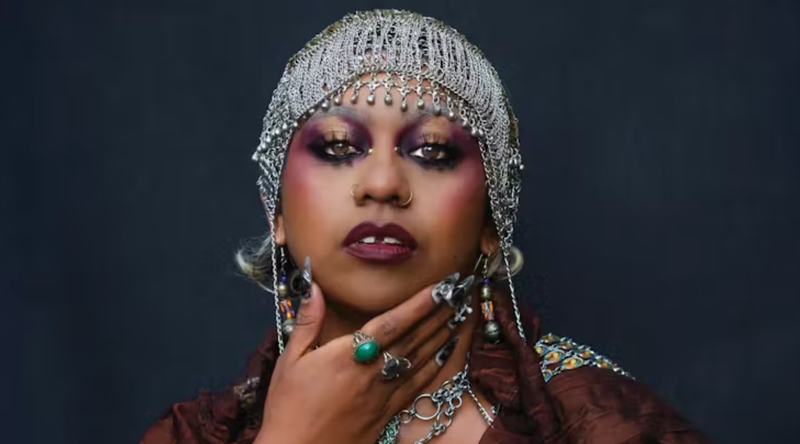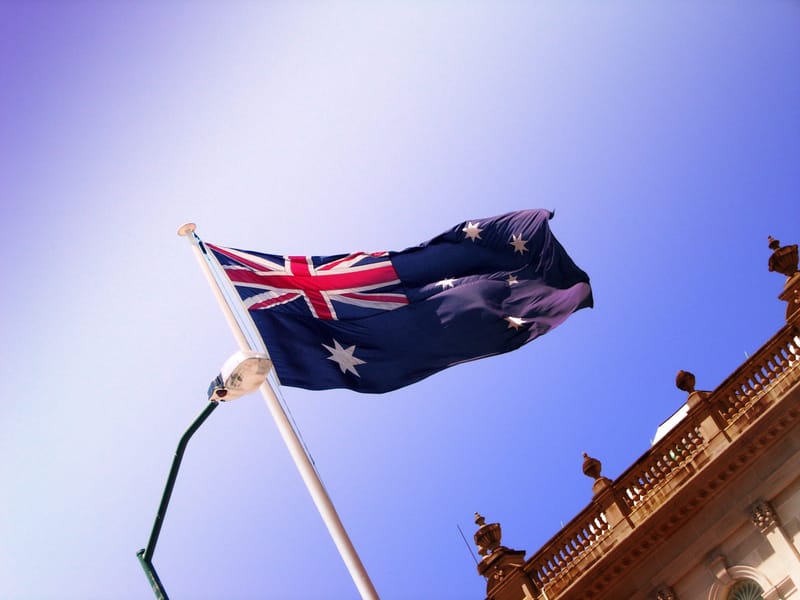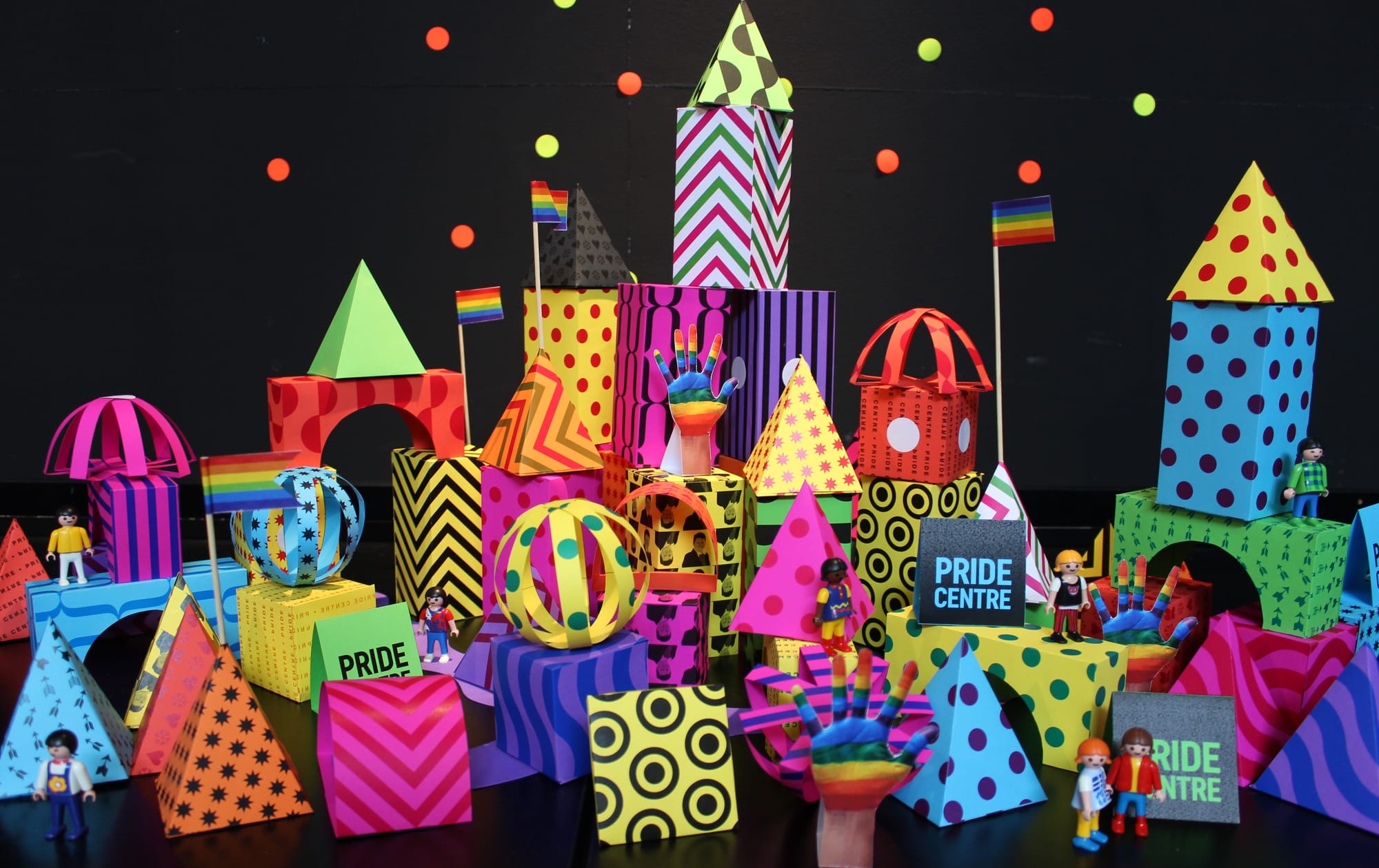
Back in April 2016, way before the nation said yes to same-sex marriage, Premier Daniel Andrews announced that his government intended to build Australia’s first Pride Centre – a home for the Lesbian, Gay, Transgender, Bisexual, Intersex and Queer (LGBTIQ) people of Victoria.
The site is at the western end of Fitzroy Street, St Kilda – a area that has sadly fallen on hard times – and an architecture competition was held to find the winner. The hope is that the Pride Centre will be a vibrant home for communities that have struggled for recognition for too long, and that it will also help redefine the beachside boulevard.
Meanwhile at Monash Art Design and Architecture, Dr Nicole Kalms saw an opportunity. Dr Kalms had recently become the founding director of the new XYX Lab, a design laboratory that examines how architecture and design can help foster gender equality in urban spaces. She recognised that the Pride project could be an ideal vehicle for exploring the lab’s consultative and collaborative design philosophy.
Dr Kalms contacted the Victorian Arts Minister, Martin Foley, offering the XYX Lab’s services. The minister promptly agreed. Soon, members of the XYX team were meeting Victoria’s new Commissioner for Gender and Sexuality, Rowena Allen, with an offer of design thinking workshops. The aim was for future tenants of the building and members of the Pride board to think (and play) together as a way of discovering what they wanted the centre to be.
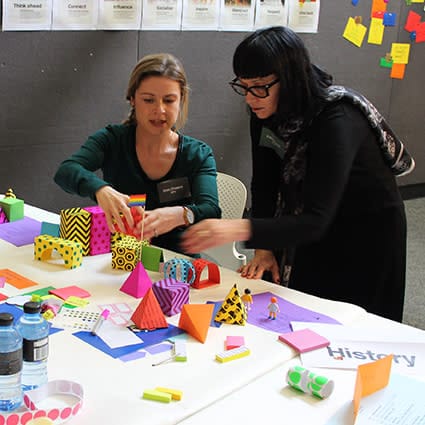
In October 2016, 20 tenants and board members were invited to participate in a one-day workshop at Monash’s Caulfield campus. They included representatives of Beyond Blue, Melbourne Queer Film Festival, the Australian Lesbian and Gay Archives, Switchboard, Joy FM and the Victorian AIDS Council.
“That was the first time that some of them had been in the same room, talking to each other,” recalls Alli Edwards, a researcher at the XYX Lab, who was one of the facilitators.
“For us it was really important that the people who would be occupying this building were part of the decision-making process early on,” she says. “Rather than just inhabiting this building, where they have been told ‘This is what the Pride centre stands for’, they were a part of creating that mission together.”
“The board had only just been established,” says XYX designer Dr Gene Bawden, who was also one of the day’s facilitators.
“Coming together helped them to consolidate ideas about what the Pride Centre would stand for – ethically as well as physically and environmentally. Each brought their own perspective towards things, and not just based on their gender and sexuality. How was the building going to contribute to the future of the environment? How would it connect with the state’s vastly distributed LGTBI community? And how could it even make money? Practical and philosophical ideas were allowed to emerge.”
They were a disparate bunch, Edwards recalls. “In the world outside the Pride Centre, there is a tendency to see the tenants as one marginalised group, but within that community there are diverse needs and desires, both of the organisations, and of the people who will be visiting.”
Another challenge for the XYX team was how to engage people who do not have a design background in a design workshop. Design practice and research is changing, Dr Bawden explains. “Within design itself the idea of the heroic designer – that’s gone, thank god.”
He describes the ideal designer as an empathic person “who thinks about and through other people’s ideas”.
Over the course of a day, the facilitators introduced activities that encouraged the participants to explore their values and hopes for the building, while making objects that expressed these concepts.
At the beginning of the workshop, for example, the participants were given triangles of paper that folded together to form a pyramid. On each side of the tetrahedron, they were asked to write a word, to finish the phrase “Pride is …”. The exercise served as introduction, and made a word cloud that stayed in the centre of the room. The most popular words were unity, celebration, community, inclusion and support.
“We were exploring ideas that would inform a design process,” says Dr Bawden. “Design thinking is not designing.” At the same time, the “making” aspect of the day was an important component, says Ms Edwards. The workshop was more than a talkfest.
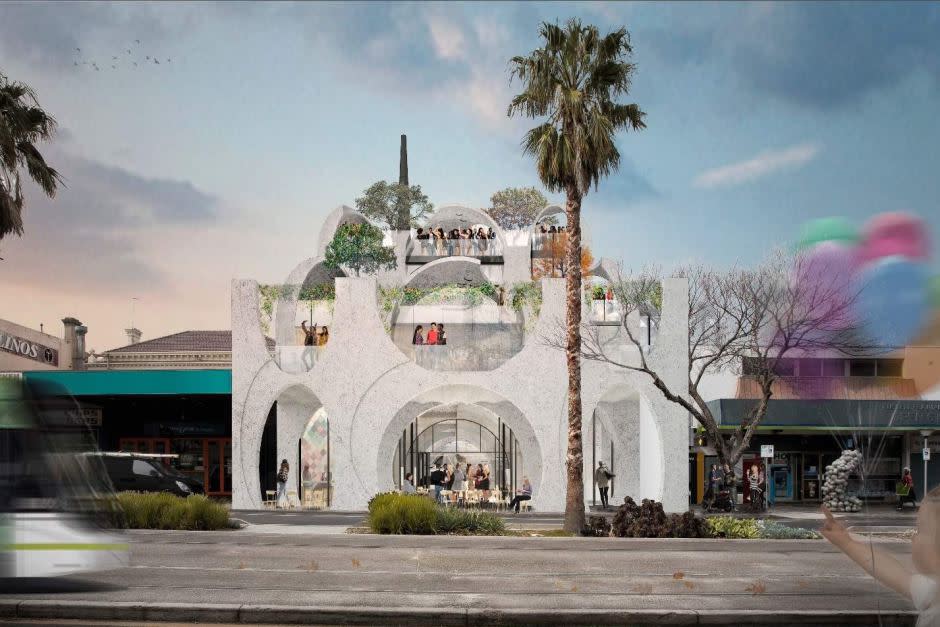
The group was then asked to form teams to examine the themes of culture, values and history. They were given a variety of physical shapes of different sizes to express the relative importance of the ideas connected to their theme (this became the basis of a schematic floorplan). This exercise required cooperation and respect – people disagreed, but they were encouraged to accommodate clashing points of view.
For instance, one group suggested that women-only safe spaces be included. But others thought this was not in keeping with the centre’s inclusive intent. The right for gay women to have a secure, safe space of their own was acknowledged. But how to make transgender visitors feel equally at home? The idea of a flexible floorplan, with rooms that can be created or opened up as needed, was put forward as a solution.
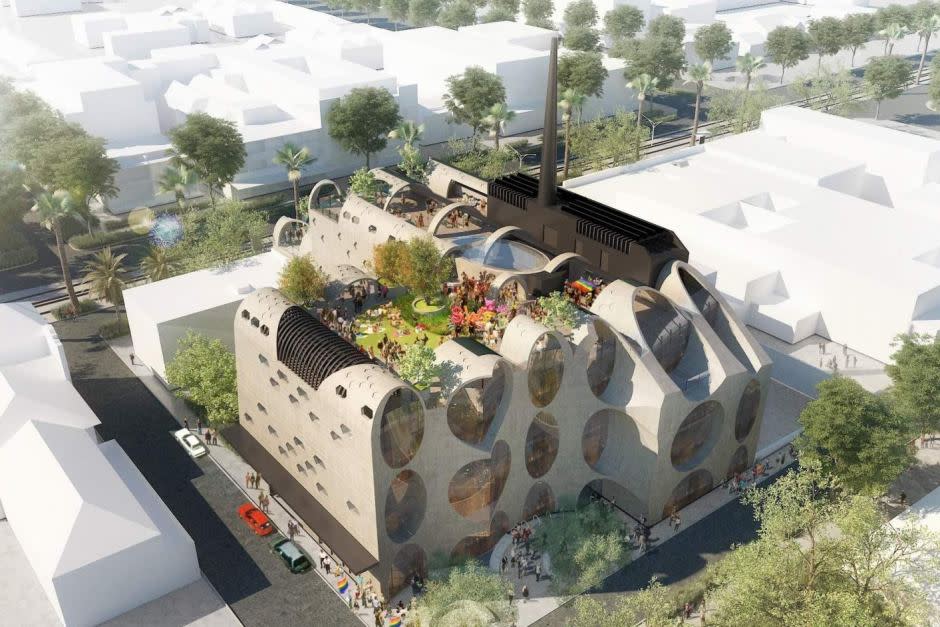
“Making things flexible and groovy, and including gender-neutral bathrooms is not what all inclusive design is about,” Edwards explains. “It’s the decision to approach a project in this way that genuinely engages the community. And it’s the support for this kind of space – an inclusive community building – that makes a big cultural and social impact.”
The workshop helped inform the design brief for the architectural competition – which pleased the XYX Lab facilitators.
The Fitzroy Street centre, the nation’s first, will, for a time at least, be the nation’s Pride Centre, Dr Bawden says.
He's enthusiastic about the playful winning design, with its light-filled spaces, the domes that echo the Palais and Luna Park (which are both nearby), and the garden on the roof. “The view up there will be great,” he says.
Thursday, May 17, is International Day against Homophobia and Transphobia



